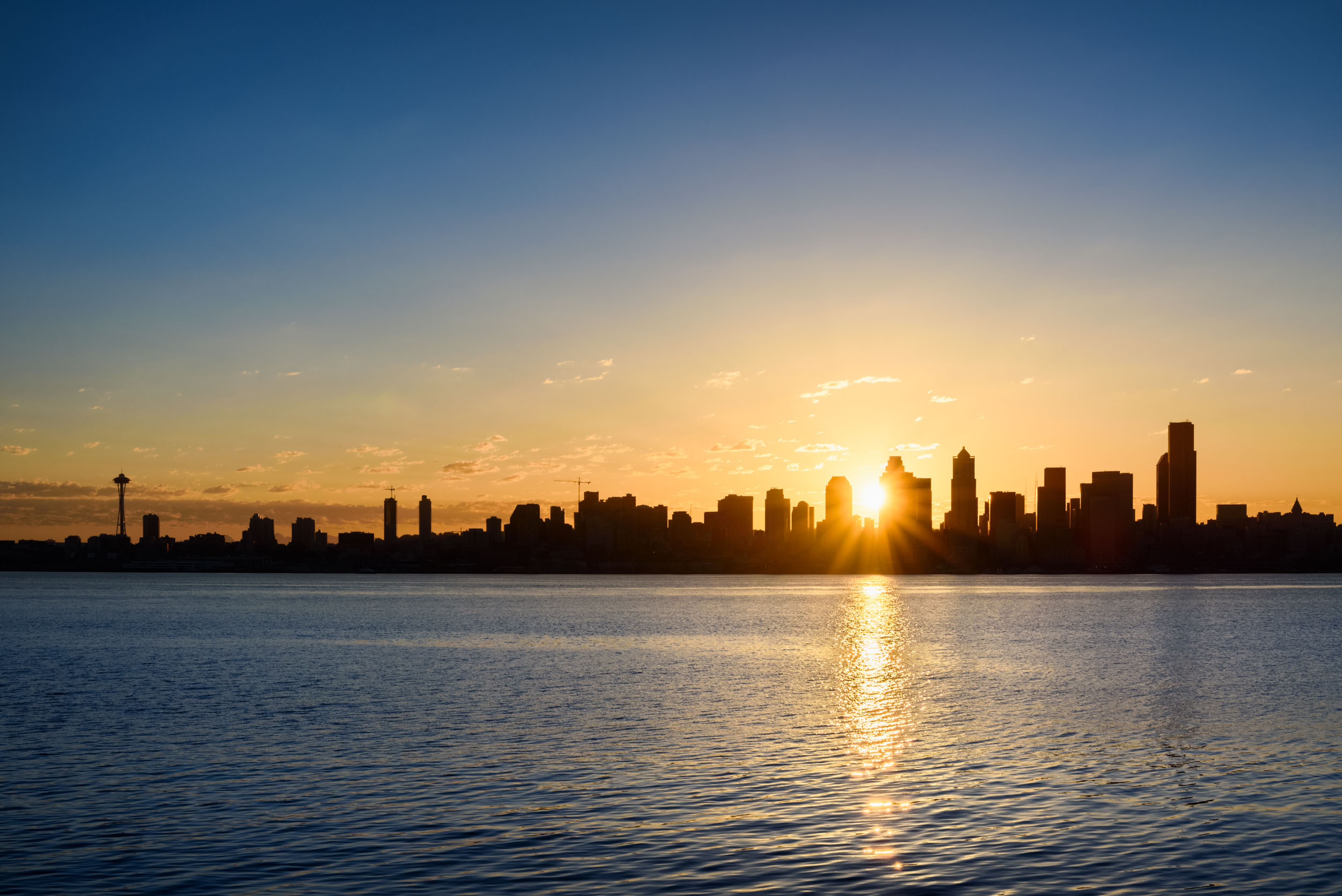
After more than two years of gathering public input on the future of Uptown, the Office of Planning and Community Development (OPCD) today issued three options to guide expected growth in the Uptown Urban Center. The options important to the community include new design guidelines to improve walkability and connections to Seattle Center amenities, a vibrant streetscape with active retail businesses, diverse housing types and more affordable housing, and new employment opportunities in large and small businesses.
“Thanks to all the neighbors who have been so actively engaged in designing a bright future for Uptown,” said Sam Assefa, director of the Office of Planning and Community Development. “We look forward to more input, including new and diverse voices, as we finalize our recommendation on how to implement the community’s vision.”
Since 2014, the City of Seattle has worked with the neighborhood to develop the Uptown Urban Design Framework to guide future development in the Uptown Urban Center. New Uptown-specific design standards are intended to protect important view corridors, and establish building characteristics and streetscapes that enhance the livability of the neighborhood as it grows.
Key recommendations include a study of a range of building height and zoning changes in the neighborhood, which would include required contributions to housing affordability currently being considered by the Seattle City Council and implementation of the community recommendations in the Urban Design Framework. No changes are proposed outside of the Uptown Urban Center or in single-family zones nearby.
The three alternatives considered in the draft Environmental Impact Statement (EIS) released today evaluate a range of building heights that were developed in collaboration with the community:
- “No Action” alternative, which maintains current zoning and building heights for the dozens of parcels in the neighborhood that are expected to be redeveloped, but does not include new neighborhood-specific design and development standards to guide that growth.
- “Mid-rise” alternative, with five- to seven-story buildings that would include mandatory housing affordability requirements, along with new Uptown design standards.
- “High-rise” alternative, featuring taller, thinner, more widely spaced 16-story buildings in areas of the Uptown Urban Center, also including mandatory contributions to housing affordability and the neighborhood design standards.
The preferred alternative will be developed based on community comments and input on these three options.
OPCD and Seattle Center are hosting an open house and public hearing from 5 p.m. to 8 p.m. on Aug. 4 at the Seattle Center Armory, Lofts 3 and 4. The public will have an opportunity to learn more about the alternatives, ask questions and provide public comment.
At the open house, neighbors can also learn about the upcoming Seattle Center and Uptown Strategic Parking Study, the emerging Uptown Arts & Cultural District, citywide housing affordability policies, and proposed transit improvements.
Written public comment can also be submitted until Sept. 1 by writing to jim.holmes@seattle.gov.
The final EIS of the preferred alternative is expected to be completed in November. Additional public comments will be gathered at that time before any proposed zoning changes are sent to the Seattle City Council.